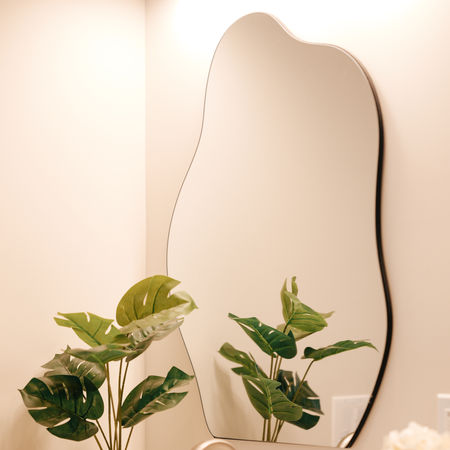top of page

Marber Residence
Exploring ideas of expanded space, both in the horizontal and vertical planes, this residential remodel adds a primary suite and kitchen transformation to a 1941 home with a growing family.
This residential remodel features a massive kitchen island that acts as the central hub of the house for all gatherings and activities. All nooks of the kitchen are maximized, creating areas for study, cooking, and play. The primary suite features a vaulted ceiling with southern windows bursting with natural light. Transom windows and skylights bring additional natural light into the heart of the house. An added entry through the mudroom allows for an informal entry and laundry area.
Project Gallery











bottom of page

